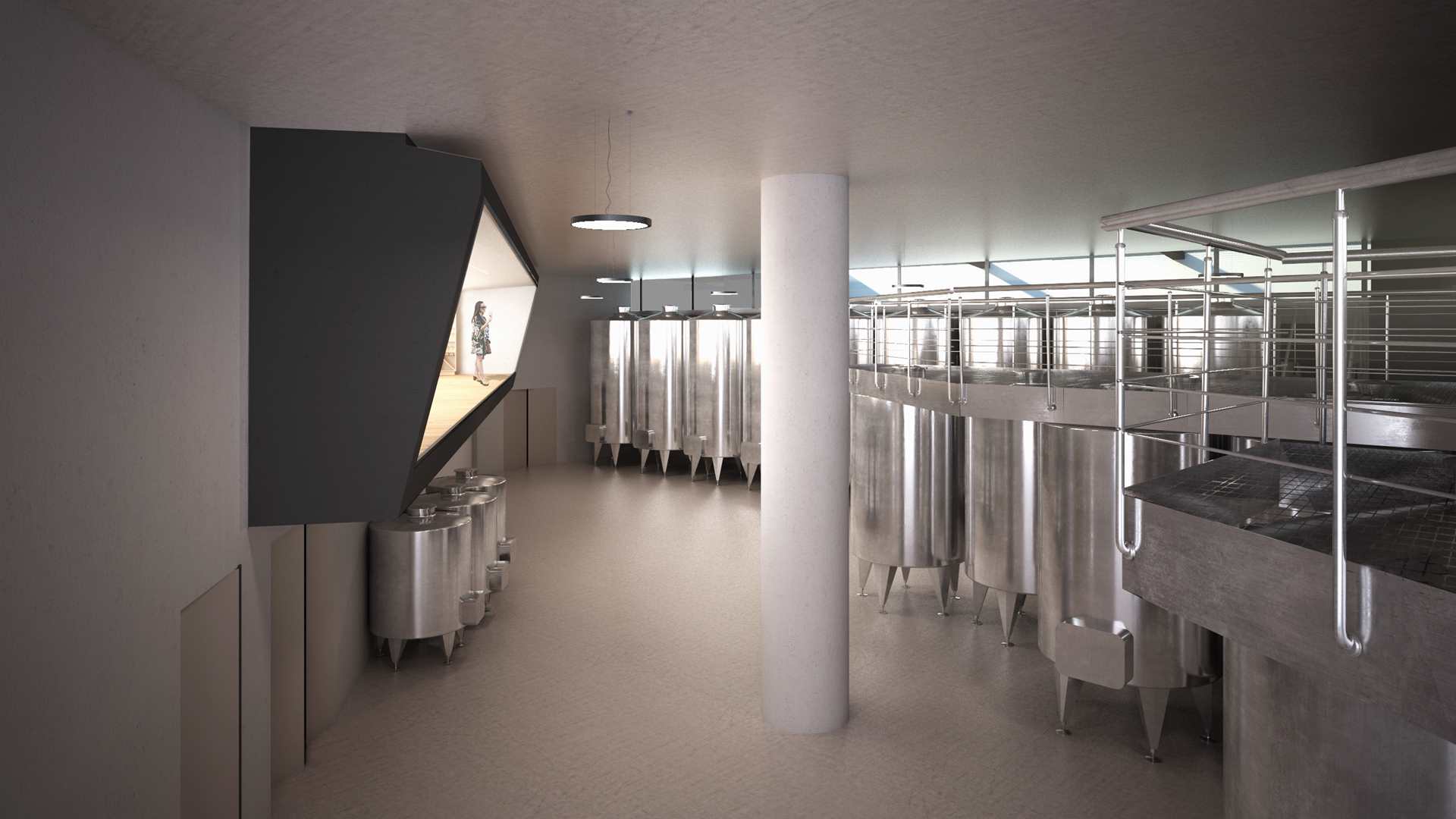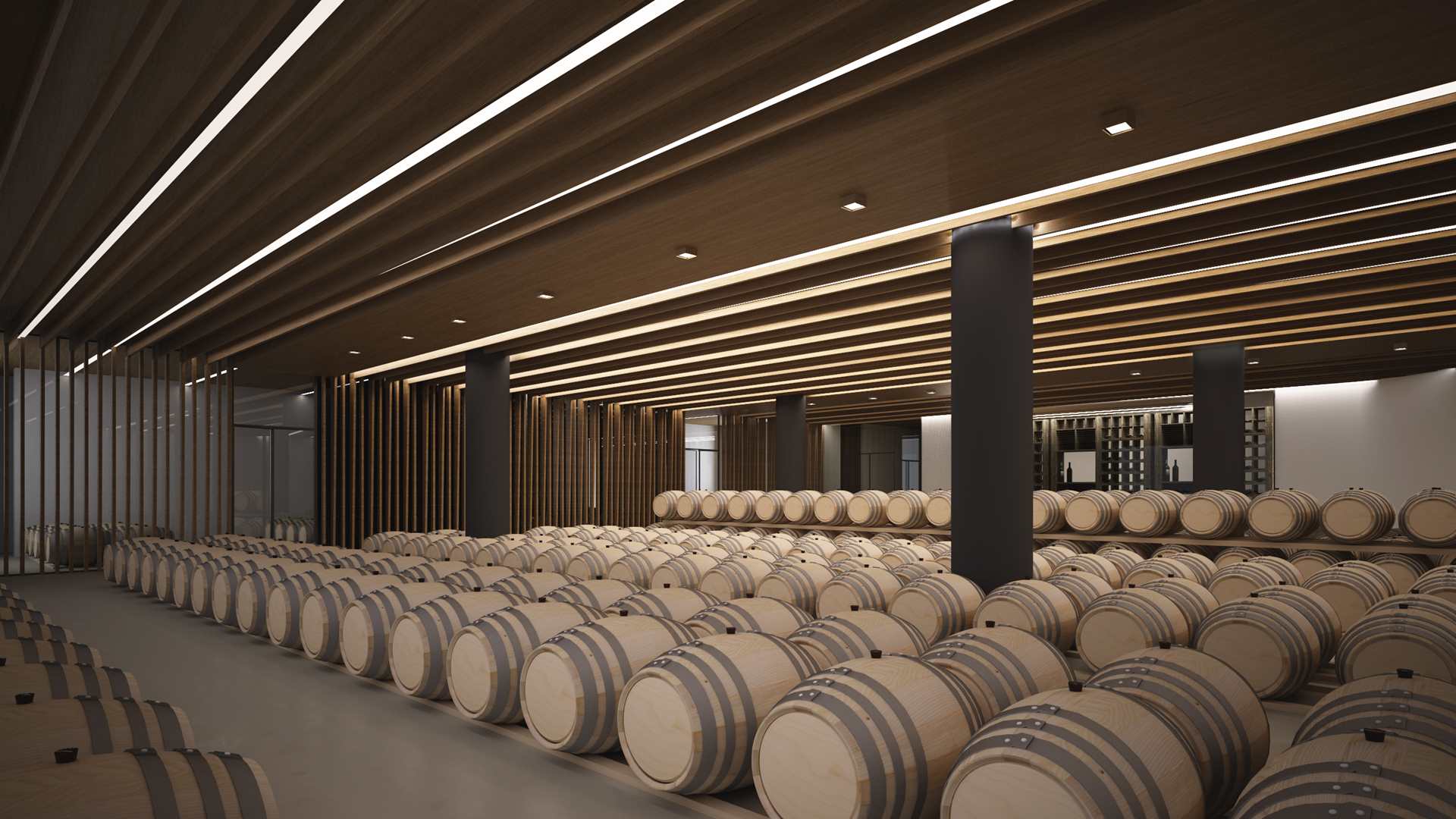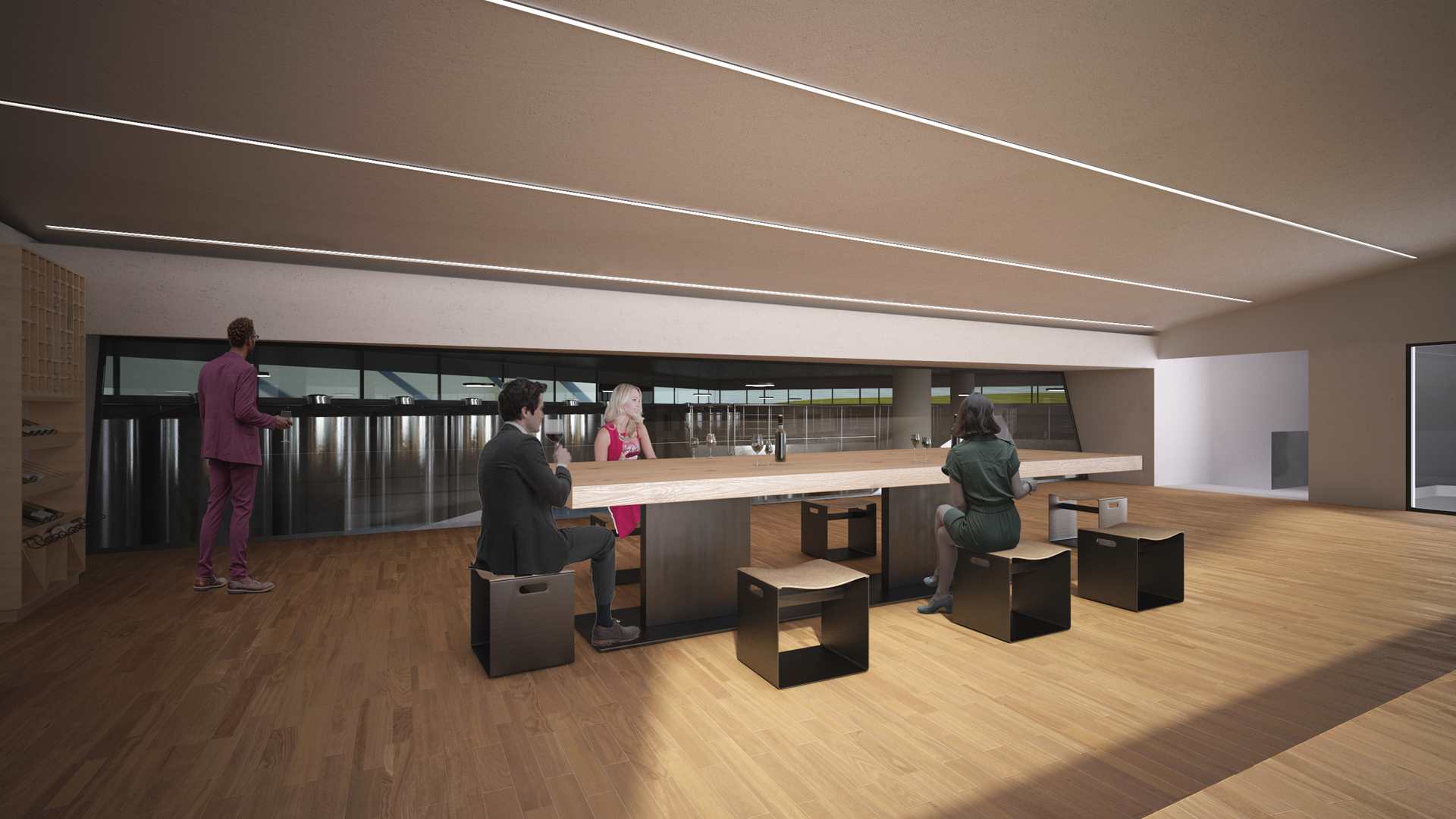PROJECT:
CUSTOMER: Private
LOCALITY: Province of Pisa
YEAR: 2021
Con Arch. Verena Ewert



The existing building, surrounded by vineyards, was the starting point for the expansion of a winery located in the Provincia di Pisa; the project involves the use of some materials and design choices, which leads the existing and the new to the same language and to a dialogue also with the surrounding environment.
The three levels on which the two buildings of the cellar are developed are characterized by reconciling the functional side with a careful research of design and materials to recreate the sacred atmosphere of the wine production process.
The winery extends more its volume in the hypogeal part, following the morphology of the land and therefore not altering the skyline of the hill; while, the plastered and glazed volume, which is detached from the stone wall, used for tasting, offers a breathtaking view of the hill that stands out in front and continues on the garden roof.