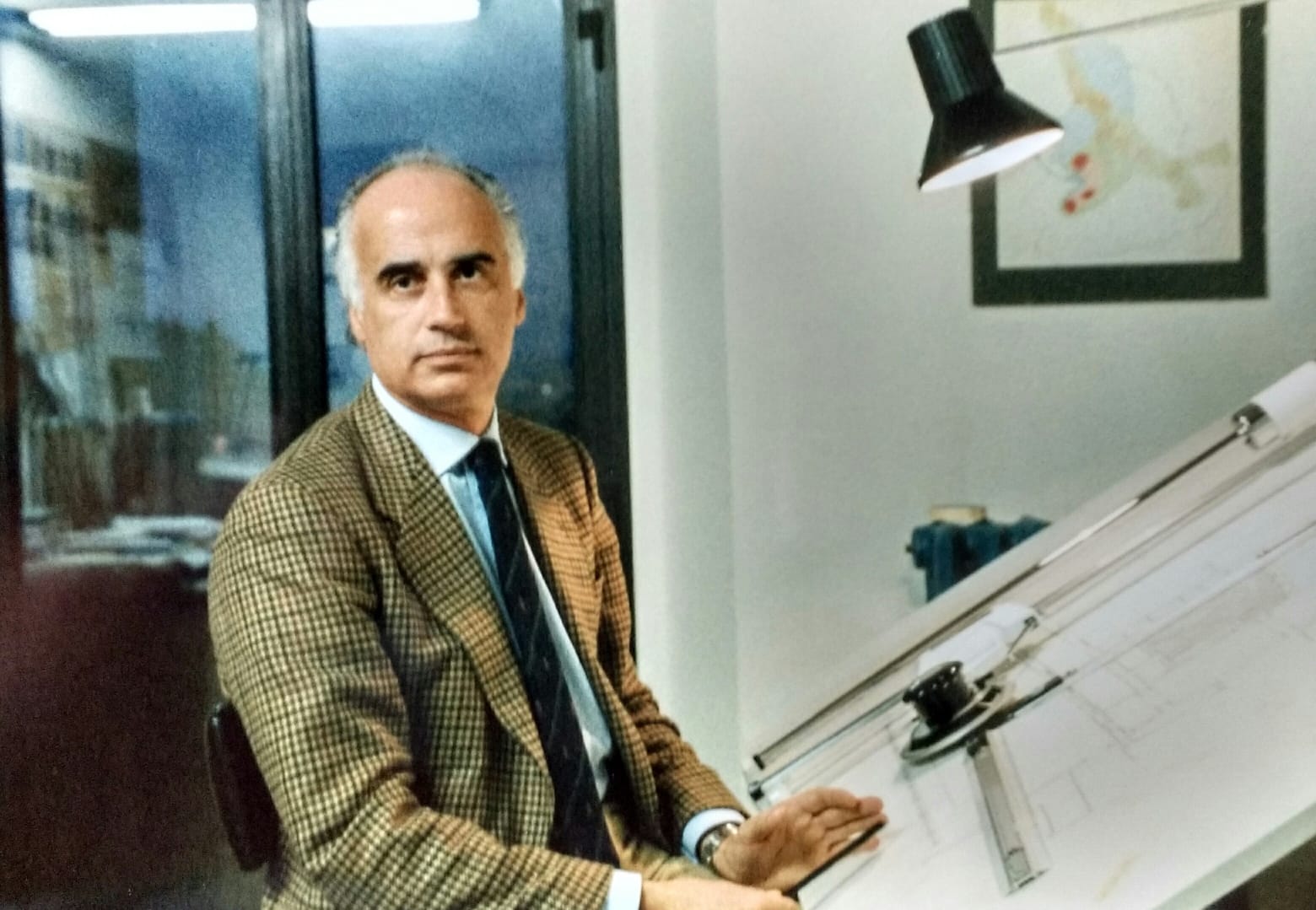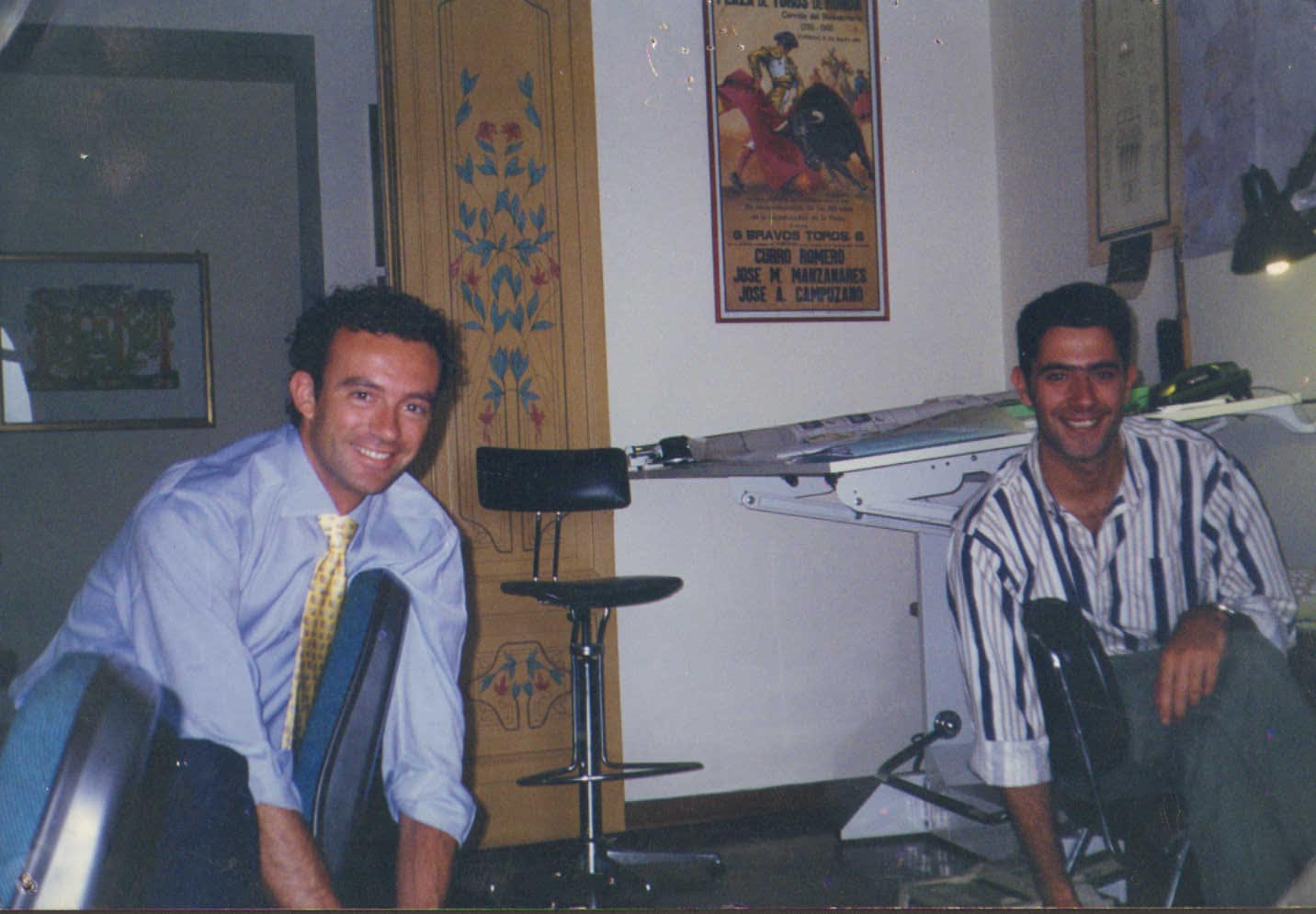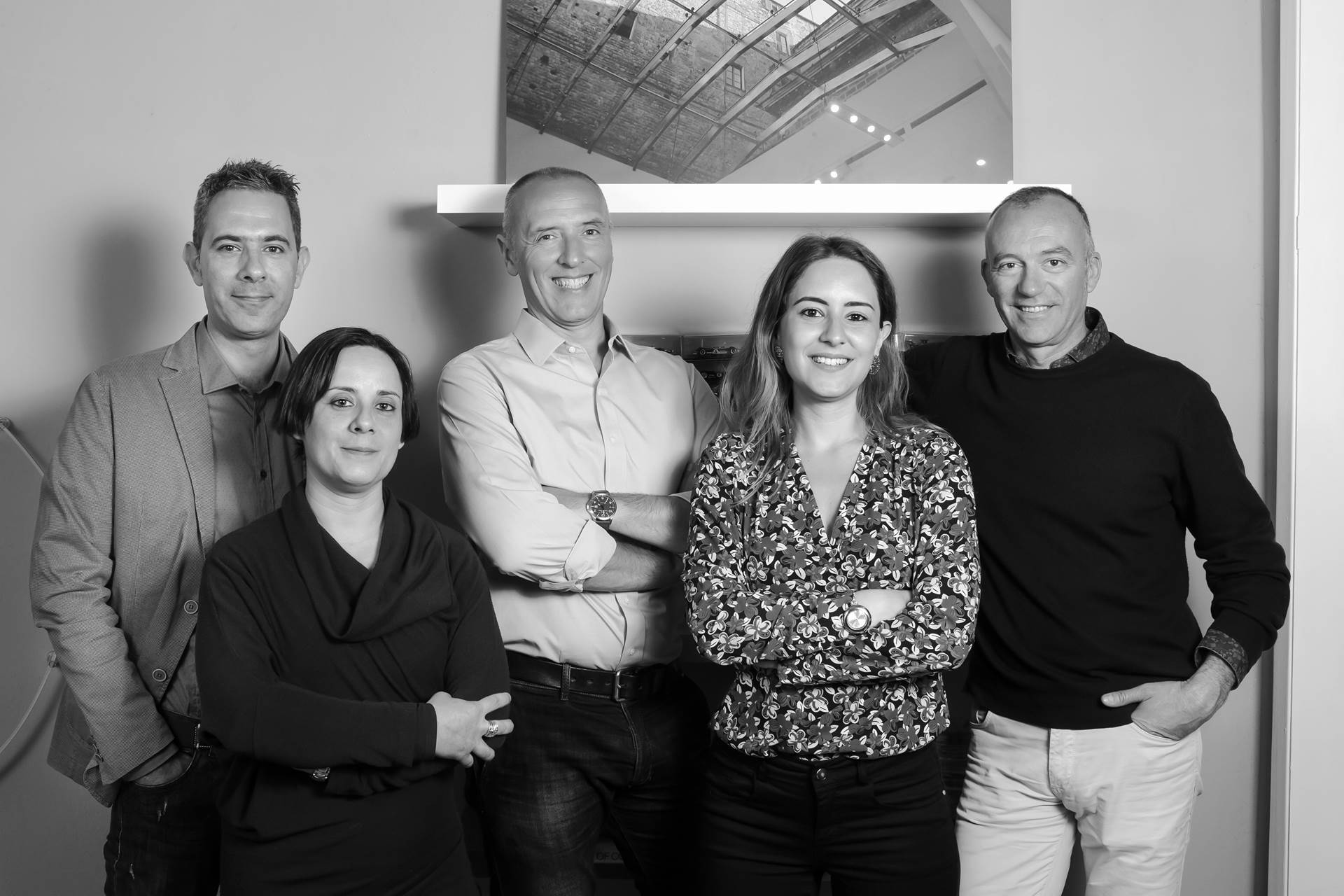

Filippo Buti and Stefano Neri were both born in Siena in 1966 and graduated in Architecture at the University of Florence in the first half of the 90s.
BUTI&NERI studio was founded in 2004 and based its long and satisfactory qualified experience on that acquired together with the Bianchini studio which itself was founded in 1974.
Our Studio has mainly operated in the area around Siena and in Tuscany in a more generally way. Our projects usually entail drawing up full plans, with our clients, going from evaluating the actual feasibility of the initial idea all the way to actually carrying out and supervising the construction phase for either building completely new buildings or for carrying out renovations.


Our relationship with the our English and and German speaking architect Ewert Verena has allowed our studio to collaborate in a rather more international envirnonment with foreign clients who have very much appreciated all our experience and innovative approach in constructing and value our choice of the latest materials used in the various projects carried out in the Tuscan countryside.
Our latest projects have mainly concerned restoring some historical or rural buildings or some residential or commercial residences or even some touristic accommodating structures too. Our studio also undertakes interior designing giving particular attention to construction details, the choice of materials, the lighting and suggests designing projects for custom-made furniture.
The BUTI&NERI studio also deals with the designing of entirely new buildings giving particular attention to the evolution of international contemporary architecture.
Our Studio gives particular attention to engineering work thanks to its constant collaboration with highly qualified professionals who pursue their research and implement ideas both in renewable energy installations as well as home automations which have been thought up and designed to meet the needs of each customer.
BUTI&NERI studio stands out for the professional assistance it offers to its clients throughout all the various planning and construction phases of the project. From urban development consultation, when choosing and buying property, to its subsequent sale and to the actual carrying out and completion of all the necessary procedures which are necessary for issuing authorization permits. All this project
work has subsequently been made possible thanks to the studio’s integrative approach which goes beyond that of a merely structural, engineering or architectural study and ensures a final result which respects all the aims set from
the initial agreements taken with the clients at the start of the project to the final ones which also respect the timing and budget limits.
It cannot in any way be underestimated that thanks to Simone Vigni’s meticulous work, our studio has always been able to model its designing techniques by using three-dimensional graphics, which of course is a preliminary tool for drafting architectural concepts and has therefore inevitably allowed our clients to visualise our architectural proposals more easily. We periodically carried out continual updates, throughout the executive phase of the project, until the work is completed as well as evaluations determining the possibility of creating new spaces.
Furthermore our studio gives advice and feedback on the choice of materials and lighting solutions put forward by clients and creates virtual simulations of the final product. Thanks to all the new technologies that our studio has seriously considered and adopted over time one can clearly link the quality of the results of the three-dimensional graphics to the high level of precision of the laser scanner which has inevitably opened up more opportunities for our clients in the field of photo insertion, rendering and more generally speaking, in graphic representation, which has also therefore allowed for a better and more precise final outcome of the origianl project designing concepts.
Our architects offer their clients widespread availability in order to guarantee maximum and constant monitoring throughout all the various working phases of the project.
Among the Studio’s business projects we have listed those accomplished via commission.
We very much thank all the clients – all those listed below and many others – who have invested their faith and good will in our work.
Academy of Fisiocritici
Academy of Rozzi
National Academy of Jazz – Siena Jazz
Barilla
Bancasciano
Benetton
Municipality of Siena
Municipality of Casole d’Elsa
Municipality of San Gimignano
Contrada Sovrana dell’Istrice
Contrada Capitana dell’Onda
F.lli Bruni construction company
Giomarelli Anterivo construction company
IMER International
Monte dei Paschi di Siena
Buti pastry
Sarcar Dealership Suzuki
Seri Marcello srl
Siena Parking lots
Simply
Sansedoni spa
University of Siena
CMSA

Components of the study:
Ar. Stefano Neri
Ar. Filippo Buti
Ar. Verena Ewert (colaborazione)
Ar. Emanuela Riccio
Surveyor. Elena Leonardi
Surveyor. Simone Vigni
